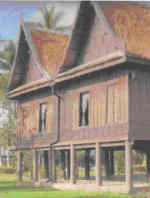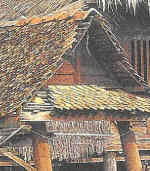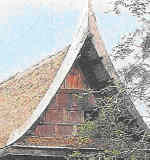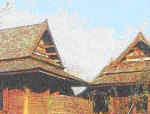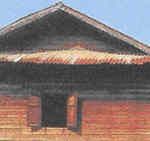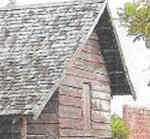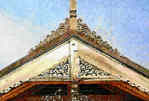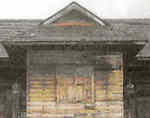The traditional Thai house
The basic form of houses throughout the South-East Asia is a gable structure - built on poles covered. As depicted on ancient objects such as bronze drums unearthed carved in Vietnam and Indonesia, this kind date from prehistory of the region. The Thai version of the house is built of bamboo or wood unpainted, often near water. It uses prefabricated walls which are mounted on stilts, with a versatile space under the platform.
The finest local expression of such an architecture has evolved in central Siam during the Ayutthaya period of prosperity. A large house of this type can have up to three or more buildings, grouped around a terrace which functions as a family room and outdoors. This type of housing Siamese classic home combines traditional and most common gracefully excellent adaptation to the climate and lifestyle.
The similar structures have evolved in the north, northeast and southern Thailand. The northern version is more square and slightly more massive than its cousin the center. The center houses the walls are slightly inclined toward the center. The houses in the north-east are more rustic, while the houses in the south are often characterized by a Malay influence with elements such as painted fretwork and roofs form a little dog sitting from the colonial architecture.
Most Thais still live in the land, and the export of farm products. The special architecture that is suitable for rice cultivation includes barns for storing grain, which are temporary shelters that farmers use when they have to work the fields near the village. These structures are so important that some farmers devote more attention to their construction and design their own home. These barns, as the houses are built on stilts with roofs and gables. A rice barn can also be part of the group house with trees around the perimeter and other small shelters for storage or livestock. The plants are grown in pots or in part of the garden for culinary use or beautification of the site.
The advantages of traditional houses have attracted a growing number of Thai fans and even expatriates who invest years of effort and large sums of money to preserve and restore. Others build them at higher costs from scratch, by commissioning a few specialists in traditional building.
The wooden house typical of central Thailand is characterized by a certain elegance. It has a roof of curved shape, concave edge of the gable ends snake-shaped, and trapezoidal walls.
Adapting the house to heavy rains and the heat starts with the purposes poles on which the structure is built. This is imperative because the villages in central Thailand are mostly built near rivers and canals and therefore subject to flooding during the rainy season which lasts from June to October. When the soil is dry, families use the sheltered area beneath the house which is approximately 2 m to 2.5 m high to the work of the craft, store tools, or raise chickens and ducks. The steep curve of the roof is highlighted by a curved edge called the edge of shore, or 'PANLOM' place at the edge of the pinion to protect tile and thatched roof of the wind. The bottom of the gable end are bent like a hook and also called 'NGA0'.
The columns and walls are slightly inclined toward the center to increase the strength. The windows are large and wide to optimize ventilation and their structure is trapezoidal as the building and walls.
Professional carpenters pre assemble the walls so they can be used in any home. The rooms open onto the veranda are about 2 m wide and provide after walking on the terrace.
A poor family may begin with one building and a terrace, and use a small covered area to the side as a kitchen.
As the family grows we will add two buildings at a time or five, an even number of buildings is considered unlucky.
The architecture of local houses of northern Thailand is known as "Lanna". Name another kingdom located in the north of the 13th to the 18th century. largest and finest kind of classic townhouse residences "KALAE" name decoration V or X at the top of the front sprocket, which symbolizes the horns of water buffalo.
The house "KALAE", as its cousin the center is built based on prefabricated panels, mounted on stilts with a space below multipurpose. The typical house consists of a double jointed building at the edge of the roof by a gutter with wooden tiles instead of ceramic. The exterior walls are straight and not leaning inward trapezoidal roof is flat and not curved as in the version of the center. The windows are small and placed only on the side walls to better retain heat during the cold season, as temperatures can drop close to zero degrees.
There are four different types of houses "KALAE" which varies according to size, to include four buildings and a terrace high school. Other types of houses in the north are smaller and less luxurious than the house "KALAE", but share many basic characteristics of the latter.
The most important houses in the north east terrace and veranda or "Toennies", facing south for warmth.
It is the center of family activity, the place for receiving guests and sometimes a place to sleep.
The main part has only a piece and serves as a dormitory for the whole family.
This migration center close to the "Laos", which has influenced the architecture of the north-east Thailand, is also known as "Isaan". Siam took control of the region in the 18th century and since the 19th century developed the Laotian immigrant settlement.
Today the Thai Lao outnumber the Khmer and other ethnic minorities in 19 provinces Isaan. It must also be said that the region has one third of the Thai population. The culture of the region is rich but also strongly influenced by chronic economic crises due to dry weather, the barren land and an undeveloped rural education. Its architecture is simple and sparsely decorated with the rest of Thailand.
Houses in the north-east are similar to those in the center. They are built of wood on stilts, but the roofs have a gentler slope because there is less rain and cold during the dry season. Corrugated iron roofs are more common than in other regions.
The walls are perpendicular and not often addressed in simple wooden planks rather than prefabricated as used in other regions. The houses are grouped starting with a main building plus a second with the development of the family.
On several styles of houses in the 14 southern provinces, the most characteristic is certainly the Thai Muslim house. This type is especially more prevalent in the 4 provinces of the deep south where the population is mainly Muslim and Malay, namely Pattani, Satun, Yala and Narathiwat.
The roofs of these houses are one of three forms:
- "hipped roof", known as the "PANYA" or "LIMA" are popular and influenced by English or Dutch colonization that has spread from Indonesia and the Malay Peninsula.
- "hipped roof" called curved roof «BLANOR».
Malay style with its roots in Islamic art is decorated with numerous pieces of carved wood from air vents, and for curved panels, often painted with different colors.
The posts of houses in the south called "TEEN SAO" are placed on the ground instead shoved inside. This protects against termites, mold during the rainy season, allowing a possible move.
Thai tradition enjoys traveling by boat, fishing and water in general. Thais love to swim. The best place to live is on the water or on a pontoon. These houses are comfortable and well suited for trade and transportation on water.
A houseboat or "RUEN PAE" may be built like a house on earth, with an arched roof, the roof edges and bottom panels of wood or bamboo.
The walls facing the water are usually made of bamboo matting or corrugated iron hinges, and can be opened more easily, mostly for displaying goods for sale to passing ships. The house can be composed of two or three parts, each up to 4 meters by 6. The parts are used alternately as a kitchen, dormitory, workshop or storage area for goods. There is no bathroom, because the surroundings are used as such.
Under the support of the house, there was often a floating pontoon made of wood or bamboo. This allowed to adapt to floods and move home. The posts which supported the traditional house on stilts also help build directly on the water, rivers, lakes, and this with very minor modifications. It is then called "BAAN RIM NAAM" which means the house on the water.
Sometimes the house was built partly on land and water. Positioned entirely on the water, she was grounded by a footbridge. In all cases, the main entrance is located next to water and is usually covered porch with stairs leading directly to water.
The structural features of Thai bamboo houses are virtually identical to those of wood. A floor on stilts, curved gables and prefabricated walls. They tend to be smaller with a single building rather than several grouped around a terrace.
Bamboo houses can be seen as the primary form of Thai houses. Form used by the people in its original version and that was the basis for the wooden version. The system of prefabricated panels for example, probably comes from bamboo houses, because the panels had to be "woven" completely before being laid. This technique of pre-assembly fits very well with wooden panels.
The bamboo houses are still popular among families with low incomes, as well as for temporary use. For example, as temporary home for new construction. The bamboo houses can be built by the owner himself, for not requiring the intervention of experts.
A house can be built entirely of bamboo, but other materials are used as well. The pillars and beams can be wood for strength and larger - walls woven palm leaves etc.. In the language of central Thailand structure is called "RUEN KHRUENG PHOOK" (meeting house with ropes). But the north is known as the "RUEN MAI BUA".
In the south the bamboo houses are more common among fishermen. Those districts Muslims are particularly beautiful, with their walls and their braided geometric designs.
The houses usually have a rice bowl "YUNG KHAO" to conserve and protect them from looting the harvest. The attic is virtually the family piggy bank, because rice is mostly earned before being sold. Attic is a great sign of a prosperous farm. A family with no attic or stores his harvest in the house because the fact she will use it for personal consumption. Most of the time the rice granary on stilts are rectangular and parallel al'habitation but enough apart to maximize ventilation and exposure to the sun so that the grain is dry.
The flat roof and sloping is the norm and they are generally made ??of corrugated iron or tile clay dried today, rather than once thatched. Sometimes the bottom is closed to be able to store tools.
In the north, the barn is called "LONG KHAO", "YUNG KHAO" or "YE KHAO", it has four massive pillars and balconies on the sides making sure it appears as if suspended in air. The roof can be addressed with pediment or both sides, is called "PANYA".
The granaries of the northeast (Isaan) generally similar to local houses with corrugated iron roof and a small terrace at the entrance out to gather the tools. To the south, rice cultivation is more difficult and yields are generally smaller and used for family consumption and not for sale. For these reasons the houses in the south have a small space in the house and no separate rice bowl. When there is still a separate attic "RUEN KHAO", it is generally smaller than in other regions.


